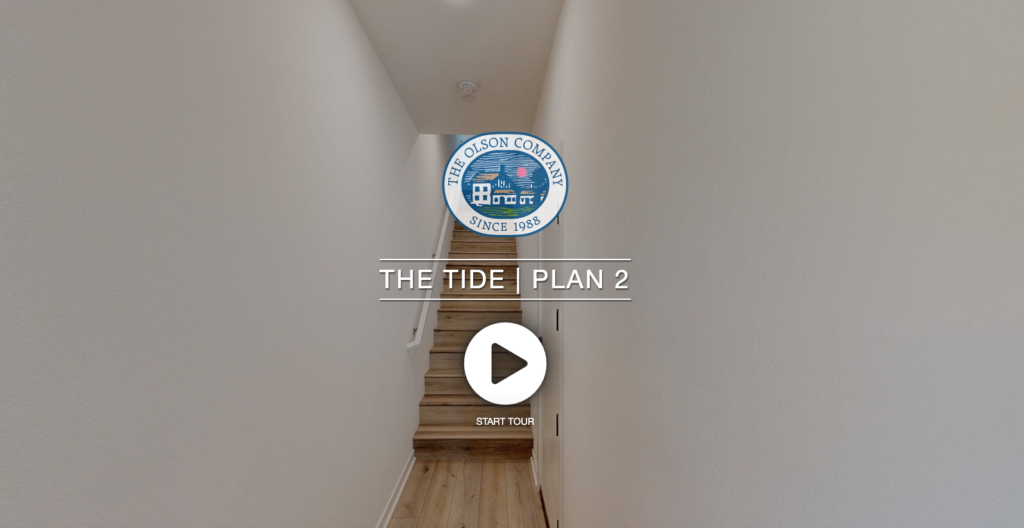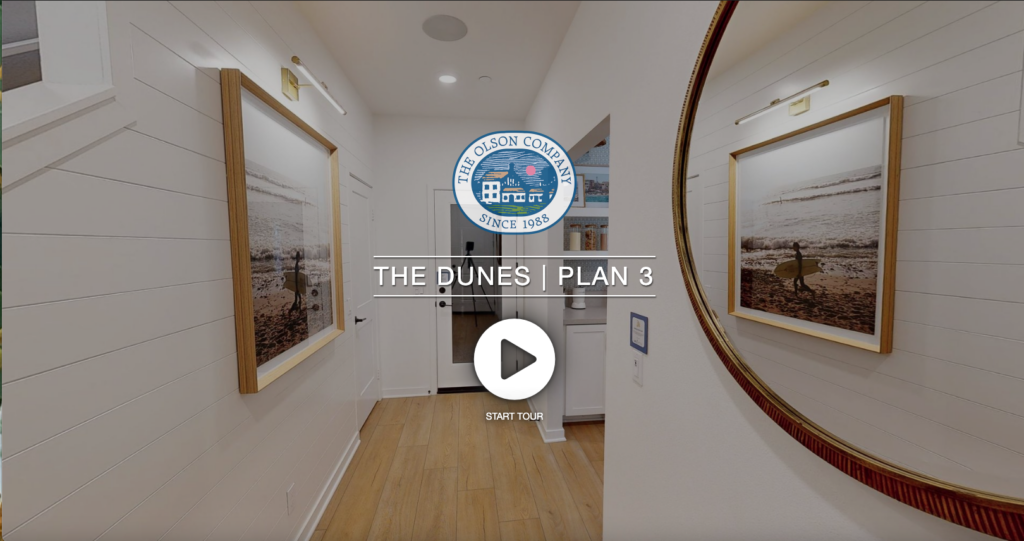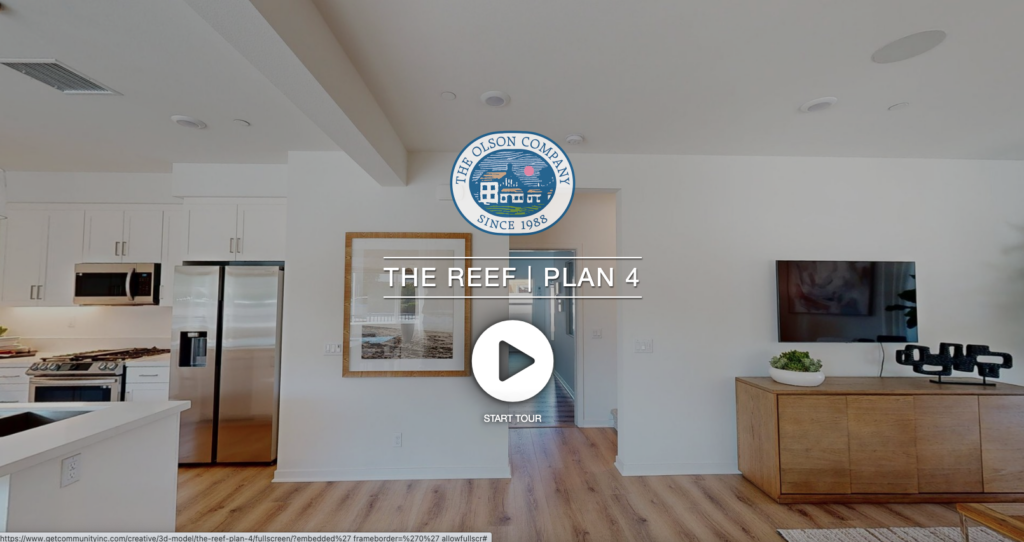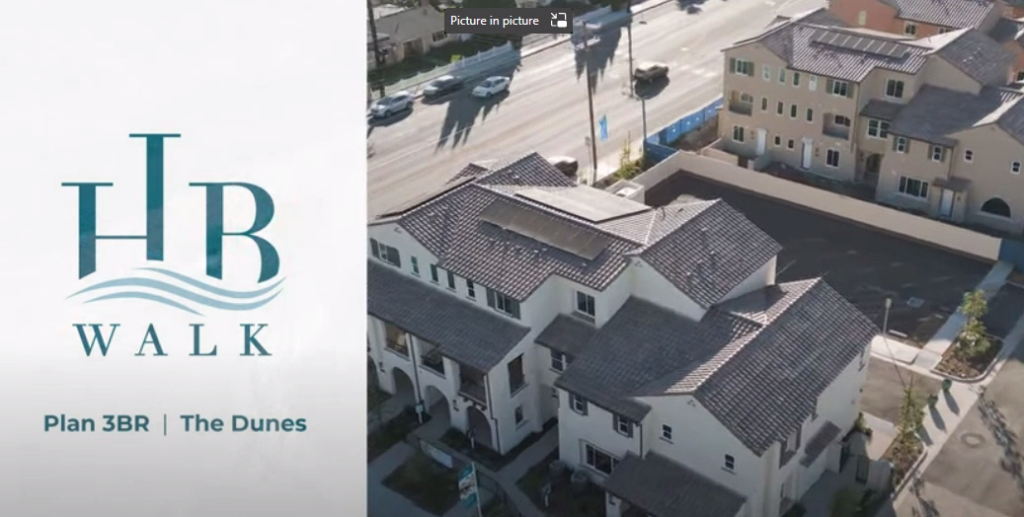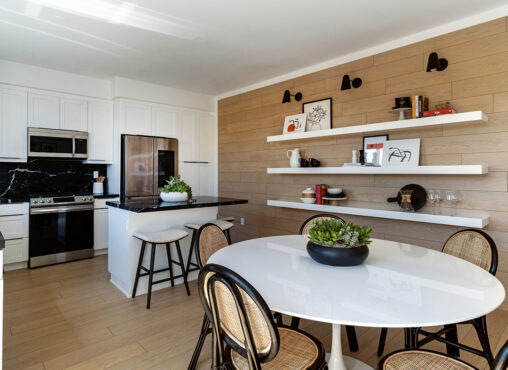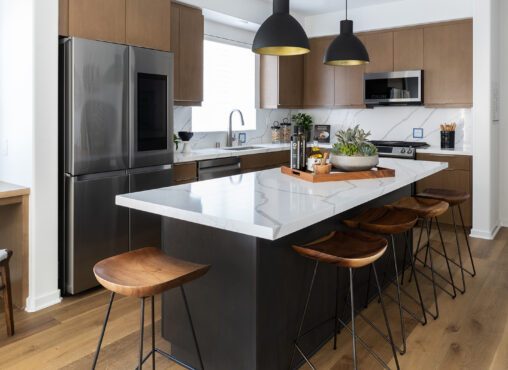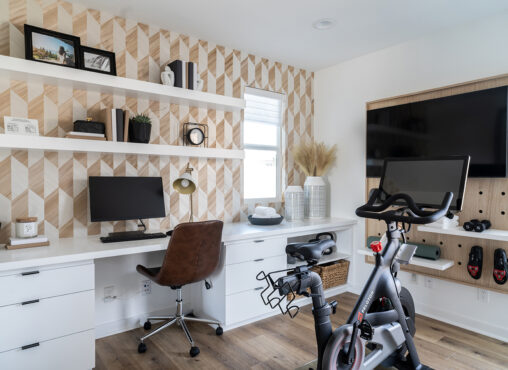HB Walk Homes
Select a residence from the map below to view details, features, pricing, and floorplans.
Residence 1
Sold
Plan: The Reef
3 bed, 2.5 bath
1,840 sq. ft.
$1,219,990
2-story model as shown, Corner location, Large Primary bedroom, ensuite and walk in closet, Laundry room with sink
Residence 10
Sold
Plan: The Tide
3 bed, 3 bath
1,569 sq. ft.
3-Bedroom, 3-Bath 2-car side-by-side garage additional electrical
Residence 11
Sold
Plan: The Dunes
3 bed, 3.5 bath
1,851 sq. ft.
3- Bedrooms (Dual Primary) 3.5 - Bath, Deck, 2-car side-by-side garage additional electrical
Residence 12
Sold
Plan: The Dunes
4 bed, 3.5 bath
1,851 sq. ft.
4-bedroom 3.5 bath, deck, 2-car side-by-side garage additional electrical
Residence 13
Sold
Plan: The Pier
3 bed, 3 bath
1,269 sq. ft.
2-car side-by-side garage
Residence 14
Sold
Plan: The Pier
3 bed, 3 bath
1,268 sq. ft.
2-car side-by-side garage
Residence 15
Sold
Plan: The Reef
3 bed, 2.5 bath
1,840 sq. ft.
3- Bedroom, 2.5 Bath 2-story, 2-car side-by-side garage, additional electrical, open stair rail, landry sink
Residence 16
Sold
Plan: The Reef
3 bed, 2.5 bath
1,840 sq. ft.
3-Bedroom, 2.5 Bath 2-story, 2-car side-by-side garage, open stair rail, laundry sink
Residence 17
Sold
Plan: The Pier
3 bed, 3 bath
1,268 sq. ft.
2-car side-by-side garage
Residence 18
Sold
Plan: The Pier
3 bed, 3 bath
1,269 sq. ft.
2-car side-by-side garage
Residence 19
Sold
Plan: The Dunes
4 bed, 3.5 bath
1,851 sq. ft.
4 Bedroom, 3.5 Bath, deck, 2-car side-by-side garage
Patio at entry, 3 sided corner location facing South, East and West, Bench in primary bath
Residence 2
Sold
Plan: The Tide
2 bed, 3 bath
1,569 sq. ft.
$989,990
Primary suite with retreat area and walk in closet, Den with adjacent bath, deck, kitchen with island, Large 2-car side-by-side garage
Residence 20
Sold
Plan: The Dunes
3 bed, 2 bath + 2 powders bath
1,851 sq. ft.
3 Bedroom + Den, 2- Bath, 2 Powders deck, 2-car side-by-side garage
Residence 21
Sold
Plan: The Tide
3 bed, 3 bath
1,569 sq. ft.
3-Bedroom, 3-Bath 2-car side-by-side garage, Mid February completion
Kitchen island with quartz, side by side laundry area, tiled shower in bath 3 and primary bath, shaker cabinets and black hardware
Residence 22
Sold
Plan: The Reef
3 bed, 2.5 bath
1,840 sq. ft.
3-Bedroom, 2.5 Bath 2-story, 2-car side-by-side garage, open stair rail
Residence 23
Sold
Plan: The Reef
3 bed, 2.5 bath
1,840 sq. ft.
2-story, 2-car side-by-side garage
Residence 24
Sold
Plan: The Tide
3 bed, 3 bath
1,569 sq. ft.
$1,029,990
Primary suite with retreat area and walk in closet, deck, kitchen with island, Large 2-car side-by-side garage, upgrades throughout
*Quick Move in
Residence 25
Sold
Plan: The Dunes
4 bed, 3.5 bath
1,851 sq. ft.
4 bedroom, deck, 2-car side-by-side garage
Residence 26
Sold
Plan: The Dunes
4 bed, 3.5 bath
1,851 sq. ft.
4 bedroom, deck, 2-car side-by-side garage
Residence 27
Sold
Plan: The Dunes
4 bed, 3.5 bath
1,851 sq. ft.
$1,164,990
deck, 2-car side-by-side garage
Residence 28
Sold
Plan: The Dunes
3 bed, 2 bath + 2 powders bath
1,851 sq. ft.
3 bedroom and Den on first floor, over 9 feet kitchen island with pantry, 2-car side-by-side garage
Residence 29
Sold
Plan: The Tide
3 bed, 3 bath
1,569 sq. ft.
Primary suite with retreat area and walk in closet, deck, kitchen with island, Large 2-car side-by-side garage
Residence 3
Sold
Plan: The Dunes
4 bed, 3.5 bath
1,851 sq. ft.
Den in lieu of bedroom 4, large deck, porch, 2-car side-by-side garage
Residence 30
Sold
Plan: The Reef
3 bed, 2.5 bath
1,840 sq. ft.
2-story, Corner location, Large Primary bedroom, ensuite and walk in closet, Laundry room w/ sink
laundry sink, open rail system, mirrored closet doors, lighting throughout
Residence 31
Sold
Plan: The Reef
3 bed, 2.5 bath
1,840 sq. ft.
2-story, 2-car side-by-side garage
Residence 32
Sold
Plan: The Tide
3 bed, 3 bath
1,569 sq. ft.
Primary suite with retreat area and walk in closet, deck, kitchen with island, Large 2-car side-by-side garage, upgrades throughout
Residence 33
Sold
Plan: The Dunes
4 bed, 3.5 bath
1,851 sq. ft.
Den or upgrade to bedroom 4, deck, 2-car side-by-side garage
Residence 34
Sold
Plan: The Dunes
4 bed, 3.5 bath
1,851 sq. ft.
4 bedroom + deck, 2-car side-by-side garage
Residence 4
Sold
Plan: The Dunes
3 bed, 3.5 bath
1,851 sq. ft.
$1,174,990
3-Bedrooms (Dual Primary) 3.5 Bath, large deck, porch, 2-car side-by-side garage
Residence 5
Sold
Plan: The Dunes
4 bed, 3.5 bath
1,851 sq. ft.
Den in lieu of bedroom 4, deck, 2-car side-by-side garage
Residence 6
Sold
Plan: The Dunes
3 bed, 2 bath + 2 powders bath
1,851 sq. ft.
Den and powder room on first floor, deck, 2-car side-by-side garage
Residence 7
Sold
Plan: The Tide
3 bed, 3 bath
1,569 sq. ft.
Primary suite with retreat area and walk in closet, deck, kitchen with island, Large 2-car side-by-side garage
Residence 8
Sold
Plan: The Reef
3 bed, 2.5 bath
1,840 sq. ft.
2-story, Corner location, Large Primary bedroom, ensuite and walk in closet, Laundry room large enough to add sink
Residence 9
Sold
Plan: The Reef
3 bed, 2.5 bath
1,840 sq. ft.
3- Bedroom, 2.5 Bath 2-story, 2-car side-by-side garage, additional electrical, open stair rail
Virtual Tours & Videos
Featured Residences
Sold
Residence 1
3 bed, 2.5 bath
1,840 sq. ft.
$1,219,990
2-story model as shown, Corner location, Large Primary bedroom, ensuite and walk in closet, Laundry room with sink
Sold
Residence 2
2 bed, 3 bath
1,569 sq. ft.
$989,990
Primary suite with retreat area and walk in closet, Den with adjacent bath, deck, kitchen with island, Large 2-car side-by-side garage
Sold
Residence 24
3 bed, 3 bath
1,569 sq. ft.
$1,029,990
Primary suite with retreat area and walk in closet, deck, kitchen with island, Large 2-car side-by-side garage, upgrades throughout
Sold
Residence 4
3 bed, 3.5 bath
1,851 sq. ft.
$1,174,990
3-Bedrooms (Dual Primary) 3.5 Bath, large deck, porch, 2-car side-by-side garage
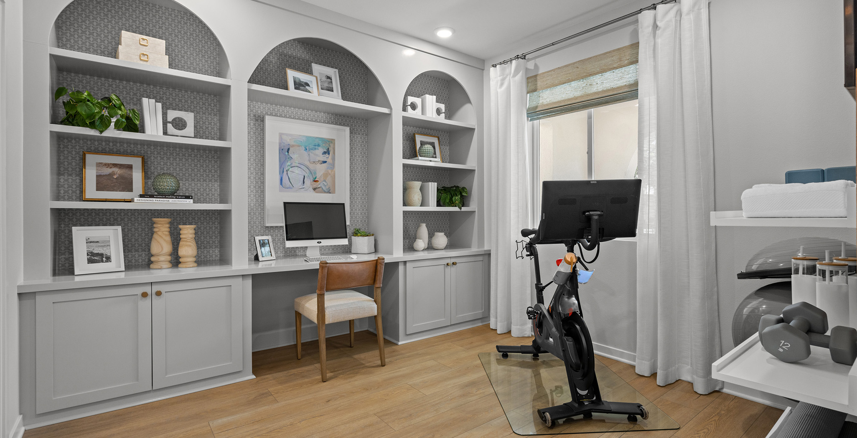
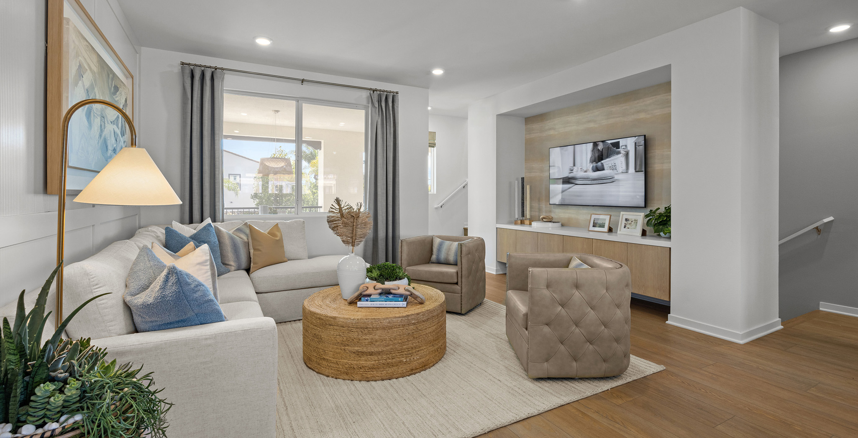
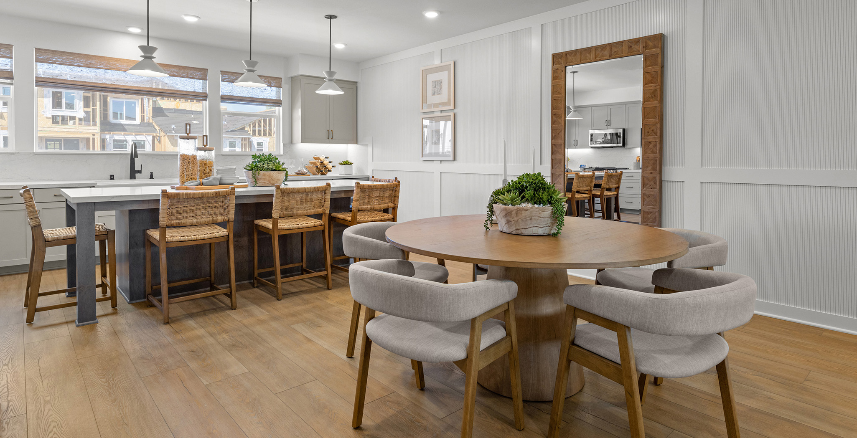
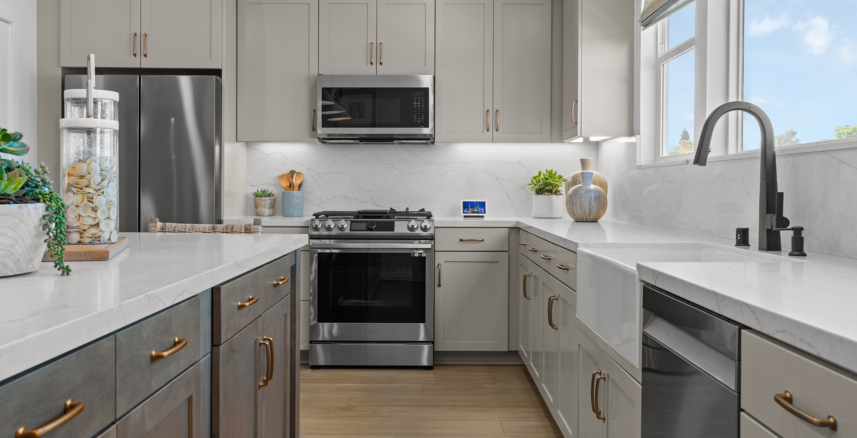
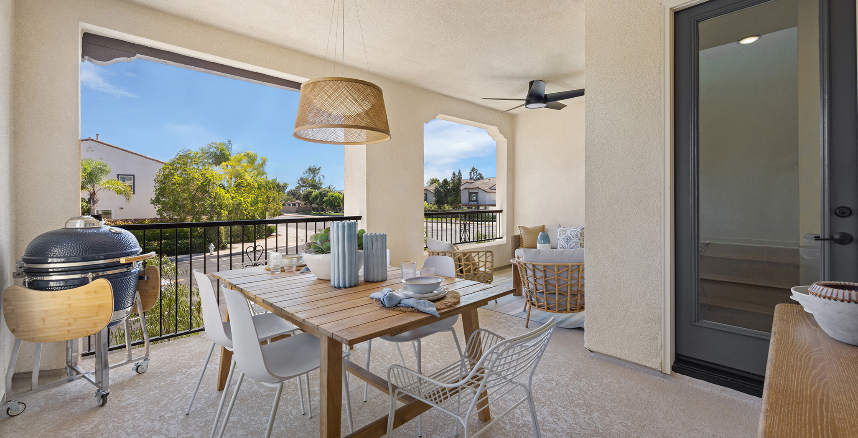
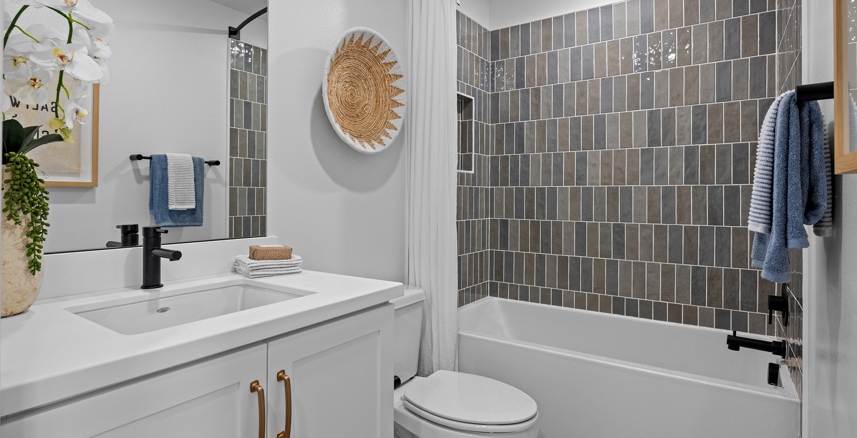
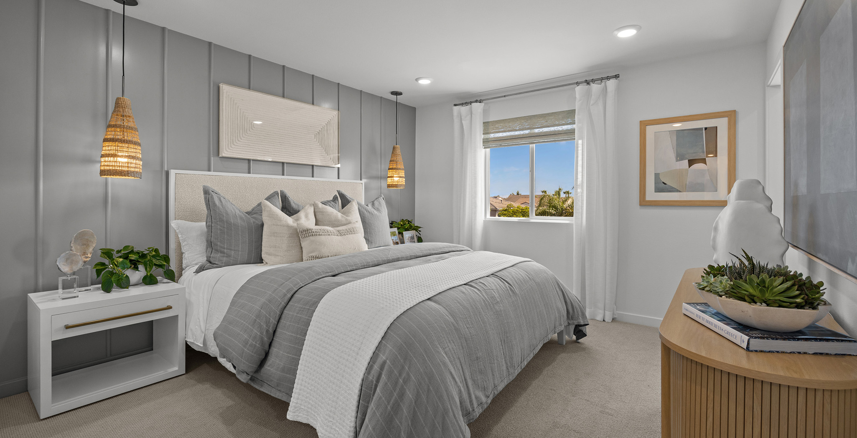
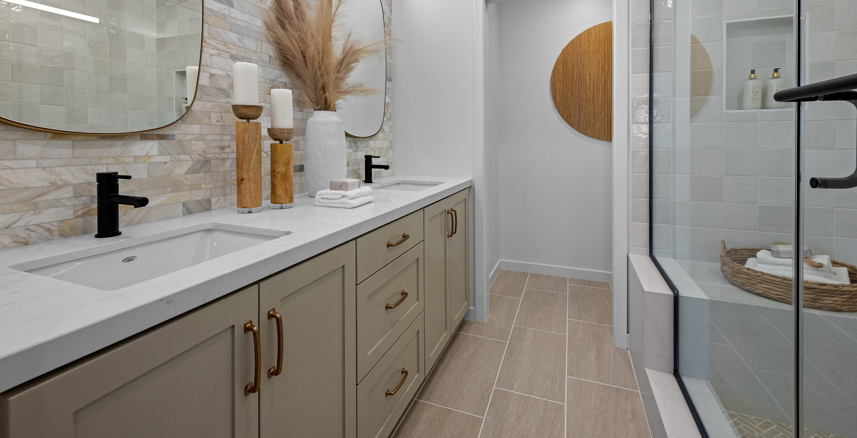
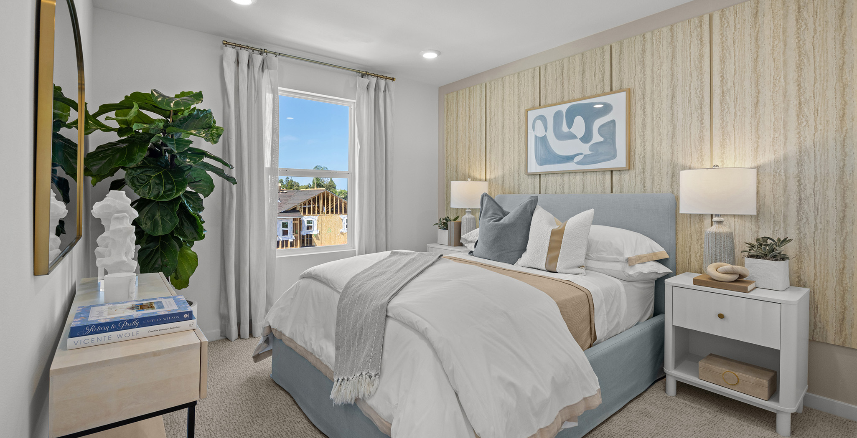
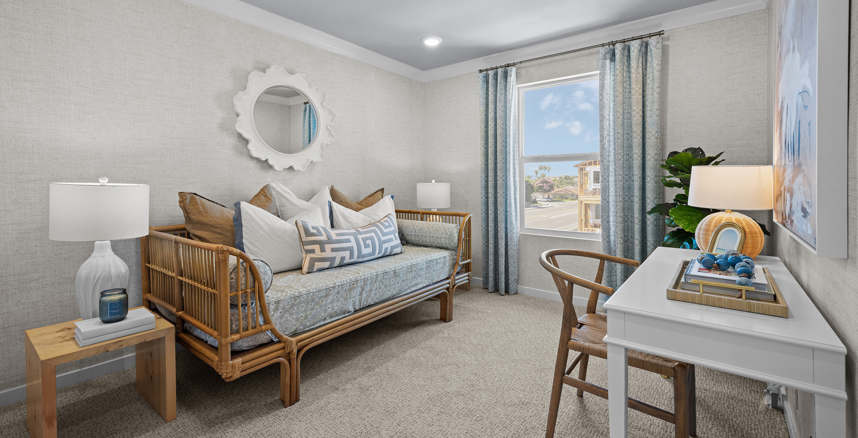

A Home That Puts Your Wellness First
Seize the cool SoCal lifestyle you desire…and feel comfortable doing it. To Live Better™ in an Olson home means having everything you need to fully embrace a healthier, smarter, and planet-friendly lifestyle – from a walkable location to smart appliances like WiFi Thermostats, and healthy home options like PureAir air filtration.

